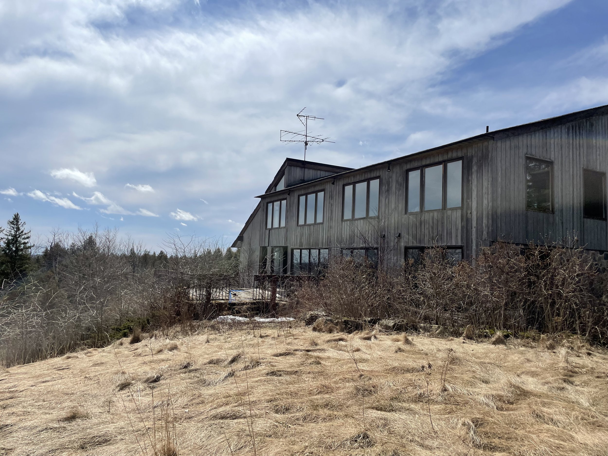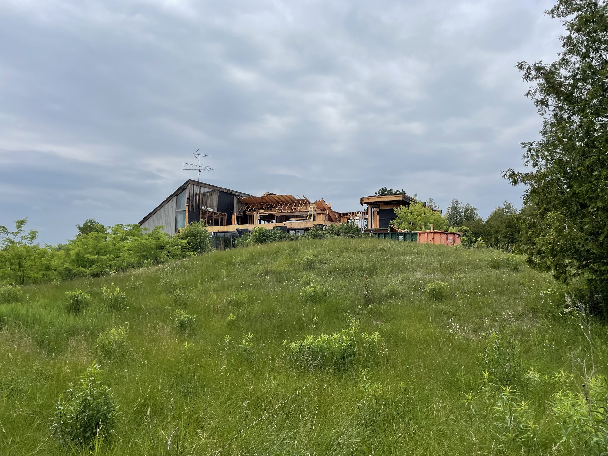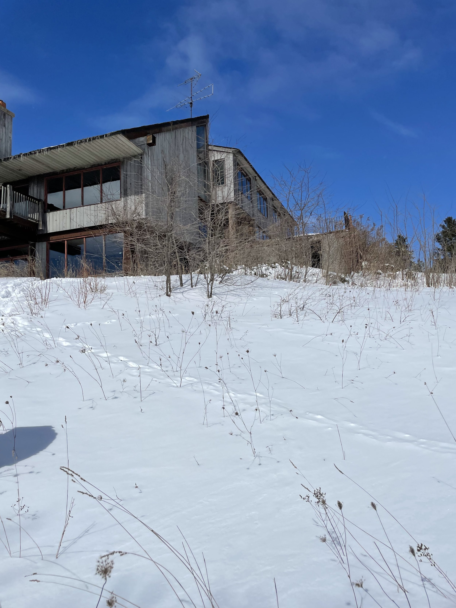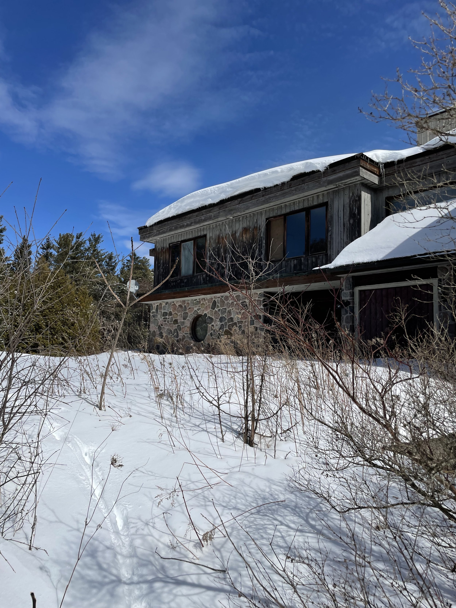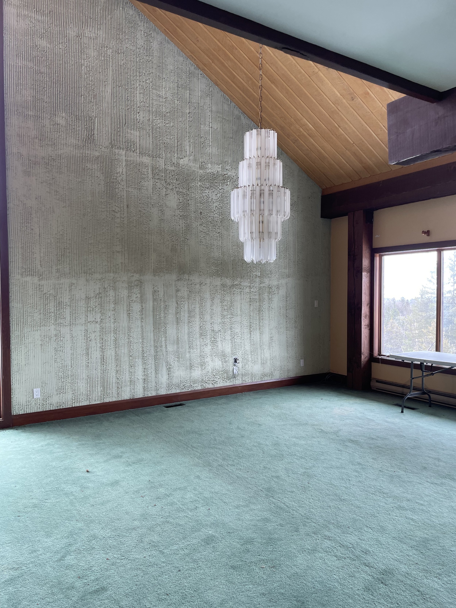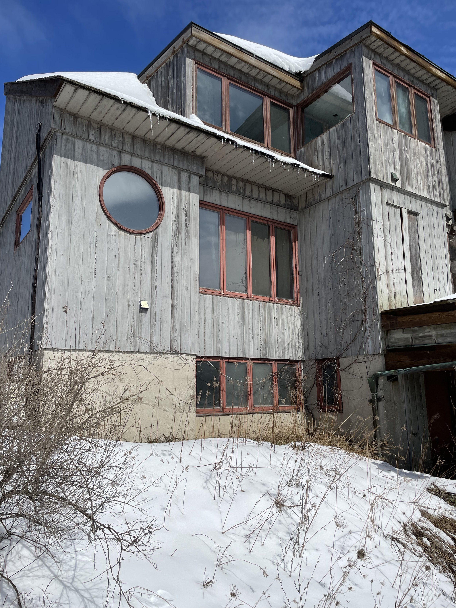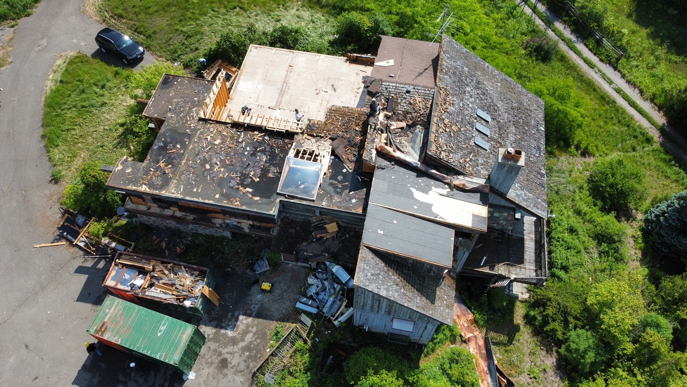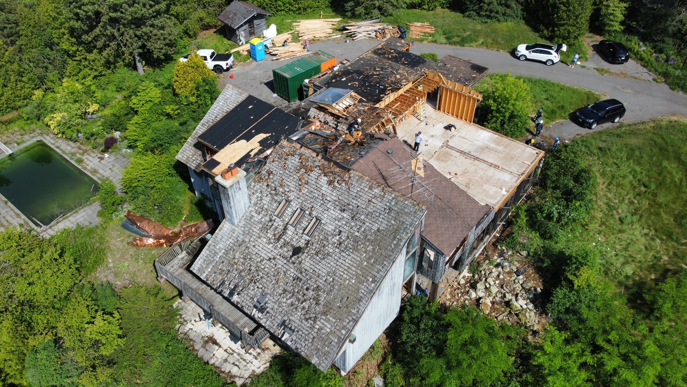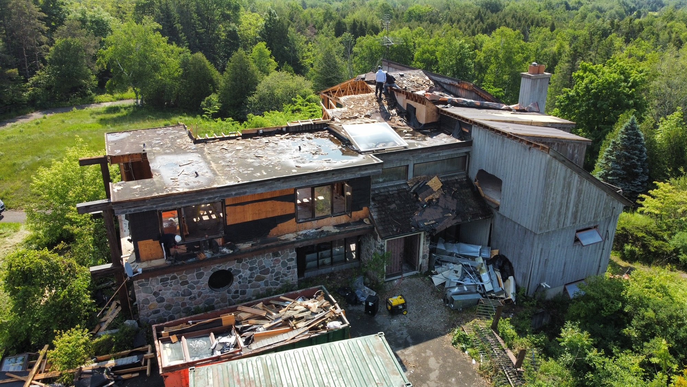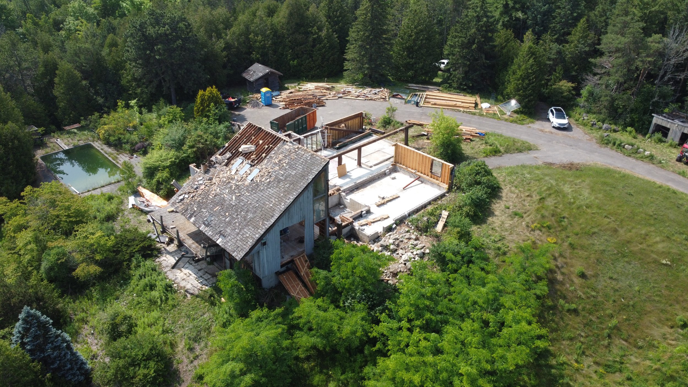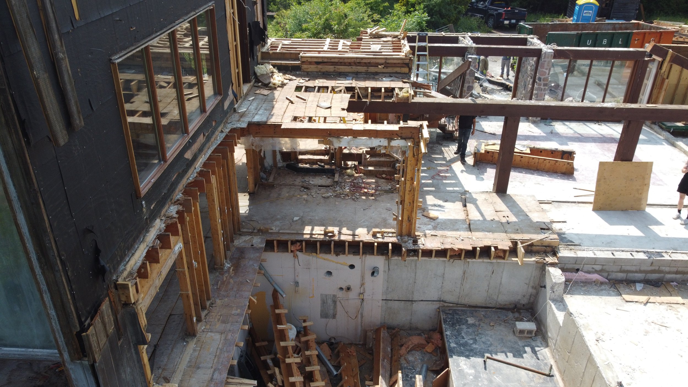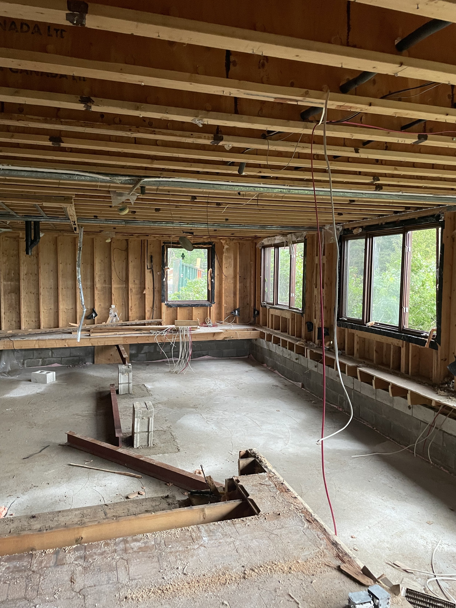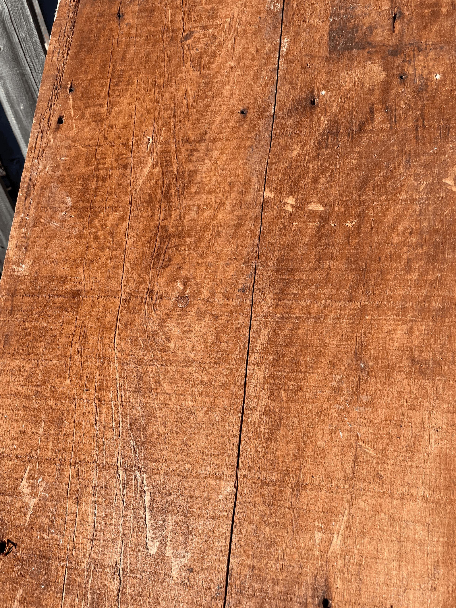Erin
Sitting vacant for over 7 years, the Erin house, located an hour outside of Toronto, presented an interesting opportunity for deconstruction and material salvage. Having acquired the property in 2019, the current owner consulted with numerous specialists to determine the best path forward for the ageing structure. With the goal to reduce the overall building footprint and the operational carbon, it was determined it would be more costly and less effective to retrofit than start new. With this in mind, the client reached out to Ouroboros to discuss how deconstruction could aid in their quest to reduce the project’s overall footprint. Ouroboros’ ability to carefully deconstruct and save the existing concrete foundation to be reused in the home’s new build was an important factor in receiving the bid. The 9,850 sf home sits on a large natural preserve, surrounded by woods and ponds. The original structure, built in 1969 with later additions in 1980 and 1989—estimates dated by lumber stamps discovered throughout the project—had gone through many iterations of use, including a personal residence, a party house, a Bed n’ Breakfast, and most recently operated as single room occupancy accommodations. The home was constructed with high-quality materials, including first-generation Douglas fir beams and joists, dimensional lumber, rosso levanto and Verias Green marble, local granite, interior and exterior cedar panelling, and clear cedar trim. Despite its years of vacancy, the structure and materials were in excellent condition, making it an ideal project for material salvage.
Throughout the project, there were surprises and discoveries, including a massive beehive that was re-homed and honey was harvested, a standing seam copper roof that had been shingled over, and a couple of hidden rooms. The maintenance of the expansive concrete foundations and several stone masonry walls led to a significant environmental benefit, through roughly 110 tonnes of CO2e of avoided emissions, equivalent to the amount of carbon sequestered by 1,800 tree seedlings grown for a decade. The recovery and reuse of wood-based elements helped to add further carbon savings to those mentioned above. Beyond the lumber salvage, most architectural elements, including a large custom bar, metal railings, skylights, doors, and hardware, were sold through pre-existing sales channels.

